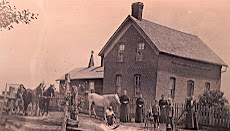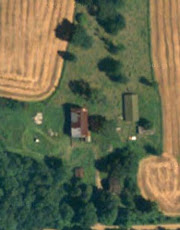Kitchen
These are the old kitchen cabinets, from 1929. They don't have fancy drawer glides or pull-out trays, but they work just fine for me. Keeping them was 5 parts sentimentality, 2 parts economy, and 1 part crazy. I think they are absolutely beautiful and the highlight of the house.
A lot of sweat went into bringing these cabinets back to life. They had a number of coats of paint though Great Grandma B. stripped them a couple decades ago. The frames had even more layers. We (and by we, I mean a little me, a little my brother, and mostly family friend Steve) spent hours stripping the doors and drawers over the winter in my parents' farm shop. Many gallons of stripper went into the restoration. Then Steve sanded, primed and painted them. I wanted them to be the color of butter.
I took on the cabinet hardware. I think I could have found suitable replacements to mimic the old style, but once I counted them up I realized it would get really expensive even if they were only a few bucks apiece. I tend toward keeping the old anyway, but these were in rough shape so I wasn't sure if I could. First I stripped them in my crock pot (see the old post about that). Then Addy, Bob, Mom and I used Brasso to clean them up. Finally I found a Rust-Oleum Hammered Copper spray paint and gave them a few coats. Finding new screws was as much a challenge as anything. That alone cost $50. There are 344 screws in the hardware!
Pat did some retrofitting of the cabinets to accomodate space for the dishwasher.
There are four recessed lights in the room, plus a vintage porcelain keyhole lamp over the sink (original to the house, but was in a different location) and the vintage light in the middle of the room that I found in my parents' garage. My brother-in-law enlisted Keystone Antiques in Marshall to find the missing parts for the fixture.


This is the opposite wall of the kitchen, with new cabinets. The house originally had a wood stove in the kitchen and refrigeration was accomplished by lowering butter and eggs to the basement through a pulley system in one of the kitchen cabinets (yes, I kept it!). Over time, a fridge and stove were added but with nothing built in and no cabinets around them. We added these few Michigan-made Merillat cabinets. Originally Pat was going to build some to match the old, but I decided I wanted contrast -- that look of the kitchen being added to over time -- and some stained wood.
The close-up is of the iron maple leaf and twig knobs and pulls that Addy spotted in a big box store. The flooring has faint leaves in it, including accurate sugar maple, and the counter top is a crackled brown that I'm pretending looks like a crackly fallen leaf after a long winter.


The breakfast nook is just off the kitchen. I wanted the chimney to be exposed. The arch was originally the opening between the living and dining rooms, but we opened up those rooms so they're used as one. This arch is such a beautiful feature of the house that we didn't want to lose it. Moving it here became the ideal solution. We bumped into what was a downstairs bedroom to steal space for this nook.


The breakfast nook is just off the kitchen. I wanted the chimney to be exposed. The arch was originally the opening between the living and dining rooms, but we opened up those rooms so they're used as one. This arch is such a beautiful feature of the house that we didn't want to lose it. Moving it here became the ideal solution. We bumped into what was a downstairs bedroom to steal space for this nook.
Bathroom
The vanity is the same as the kitchen cabinets and the countertop is the same crackled brown.
You can't see how pretty the vanity light is, but I think it is and I paid $4 for it at a Habitat for Humanity ReStore.
Living room
It's hard to show in pictures how we opened up the space between the living room, dining room and kitchen when I can only show you choppy pictures of one part of the area at a time. At left is the entryway into the living room. I didn't want dirty shoes on the new carpet, so the entry is tiled with remnant tile from a furniture and flooring store.
It's hard to show in pictures how we opened up the space between the living room, dining room and kitchen when I can only show you choppy pictures of one part of the area at a time. At left is the entryway into the living room. I didn't want dirty shoes on the new carpet, so the entry is tiled with remnant tile from a furniture and flooring store.
At right are the kids in as much of the living room as I could get into one picture. It has a ceiling fan in the middle (currently awaiting rewiring) and two pendant lights so we can sit and read.
Dining room
The dining room and living room are now basically one big room with only a header dividing them. We painted and carpeted them the same.
Someday this will be where we have a buffet, a nice dining table and maybe a china cabinet, but for the next 18 years it is our crowded school room full of books, puzzles and science kits.
This arch was the walkway between the dining room and kitchen. That's all opened up now, so I asked Pat to set this out in front of the wall. I call it a wall niche. Eventually a nice portrait will hang in it.
Office
Ooh, I can't believe I'm showing you this. I still need to manage my computer cords and this room is chock full of unopened boxes waiting for me to put things away.
Hall
This was an enclosed stairway, so we opened it up. The house feels so much more open now. The stained glass window once hung in Maggie and Dick's house. When I mentioned the idea of using a transom window to get light to the dark hallway, they offered this. It looks perfect and we are thankful.
The quilt was a wedding gift from my sister Beth, which was completed in time for our 5th anniversary.
Bathroom
We took a very small bedroom and existing bathroom and turned them into one bathroom/laundry.
The maple leaves in the tub surround tile are made from leaves from the woods. I mailed them to an artist in Washington that I found on Etsy.com and he made these in exchange for some maple syrup. Aren't they fabulous?
I call this Bob's shower, because he's usually the only one to use it.
We love having the laundry upstairs. It only made sense to us to have the washer and dryer right where we dress. Now the laundry gets done since it's not hidden in the basement!


Master bedroom
Our room is long and narrow, but it's the biggest room in the house. I love the orange (it's called Chivalry Copper). I'm glad I ignored everyone who told me to paint the house a single neutral color for now. I know I never would have gotten to adding color in the future. I have kids underfoot! So we spent the time upfront and painted every room a fairly bold color.
The closet and sewing room was once a small bedroom. Pat opened it up so it adjoins the master bedroom. You don't get to see the sewing room half of it yet because it is all cardboard boxes so far.
I had Pat do double closet rods with Addy's clothes on top and Dori's on the bottom.
The main feature in the guest room is the wardrobe that was built for Great Aunt Lillian and lifted into the house through an upstairs window. I love it. We also exposed the chimney in this room. Other than that the room is empty until we get our twin beds from Reed City and do some shifting around of beds.
















































