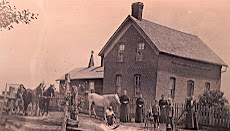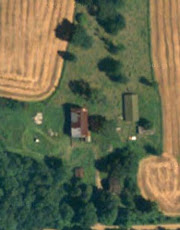

Tracking the renovation of the 125-year-old family farmhouse in the Thumb of Michigan


 I have always loved lightning rods, and it's cool to me that the house has three and the big barn has some, as well. We have an extra blue glass globe for one of the barn rods, but now I'll be on the lookout for one to match this one on the house. Two of the globes are intact on the house, but one is missing. I think it's milk glass.
I have always loved lightning rods, and it's cool to me that the house has three and the big barn has some, as well. We have an extra blue glass globe for one of the barn rods, but now I'll be on the lookout for one to match this one on the house. Two of the globes are intact on the house, but one is missing. I think it's milk glass.






Bob seems to think it's funny that I passed up the new, shiny light fixture for some old, dirty, cracked and dented ones. C'mon, Bob! They're not old. They're vintage! I think one is from Gordon's house, one is from the Anderson Place, and the others were some church friends thinking Beth might want them.
I've been browsing enough antique lighting sources lately, such as Rejuvenation.com, to know that enough others agree with me to give them significant value. We'll also be reusing the porcelain fixtures that were mounted on the walls of the upstairs bedrooms, which I found priced at $185 on an antique salvage site. And I like them (stomping my feet).


