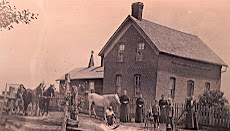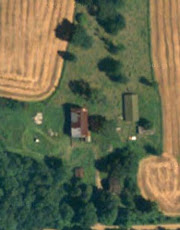Pat has made enough progress in the house that we can really see the downstairs rooms coming together. It's exciting!
This will be the breakfast nook. I'm thrilled that we could keep the beautiful arch that was between the living room and dining room. We wanted to remove it from its previous location to open up both rooms. We'll be keeping the chimney exposed. I think it's pretty already! Now imagine one of our vintage lights hanging down as a pendant behind the arch.
Here is the new entrance to the kitchen. You can see the pocket door frame at left. The refrigerator will go where the old entrance from the mudroom was.
There must have been an old staircase across the middle of what is now the kitchen (running parallel to the road, from where the sink sits now across to where the current staircase is. Does anyone know more about this? We hadn't even noticed it after the gutting, but Pat pointed out that the joists above had all been cut with an opening about 3 feet wide all the way across. They were spliced together, but he had to beef them up to hold the weight since we'll be having a bathroom and laundry above the kitchen.
It turns out that the planks on the walls have to go. Initially we thought they could stay and be cut into where necessary, but Pat decided they should be removed with the plumber and electrician needing to cut into them to run ducts and wiring, along with the risk that the nails could pop through the new drywall. Bob tore off quite a bit of planking from the downstairs in one evening, with a few more sessions to go.







No comments:
Post a Comment